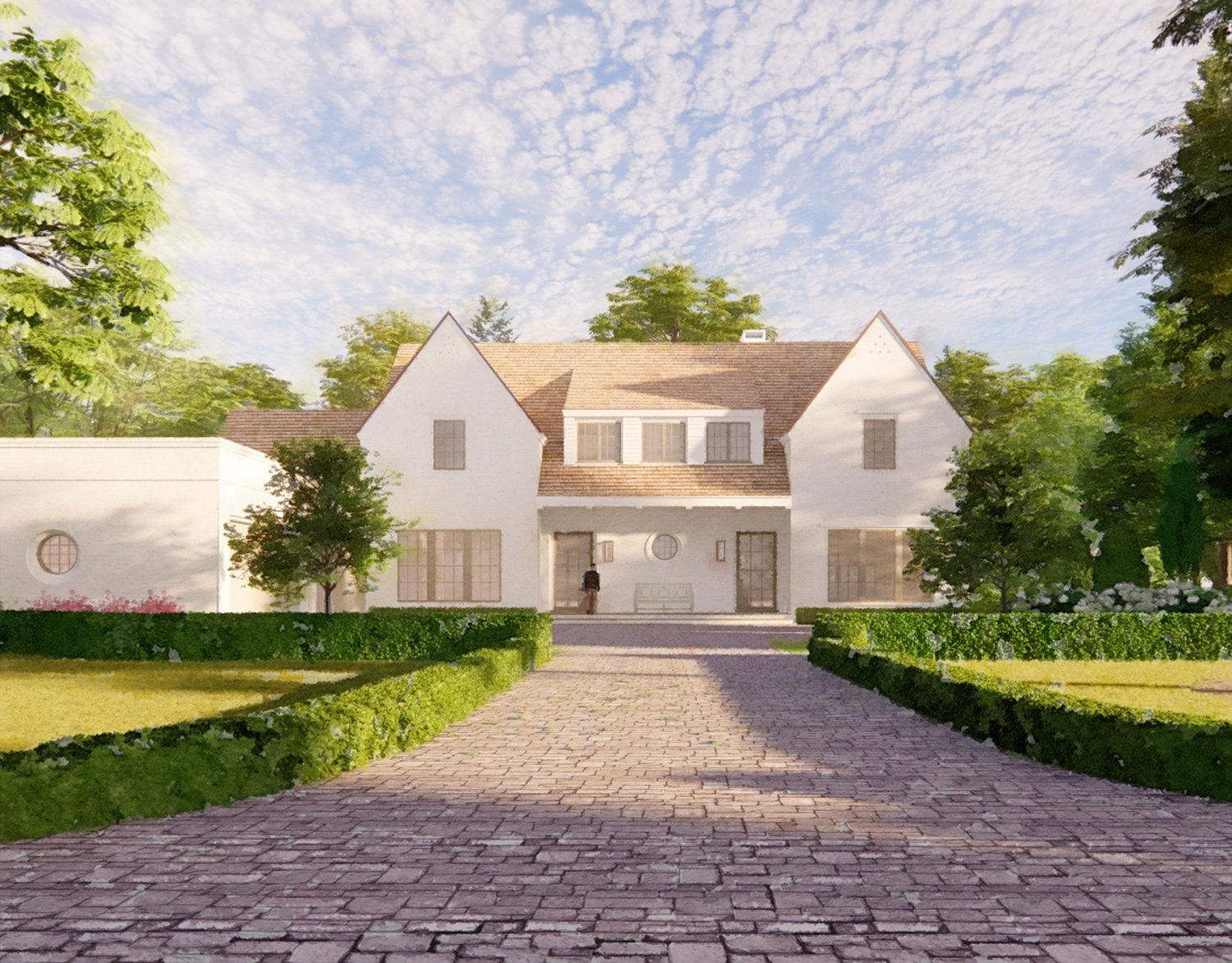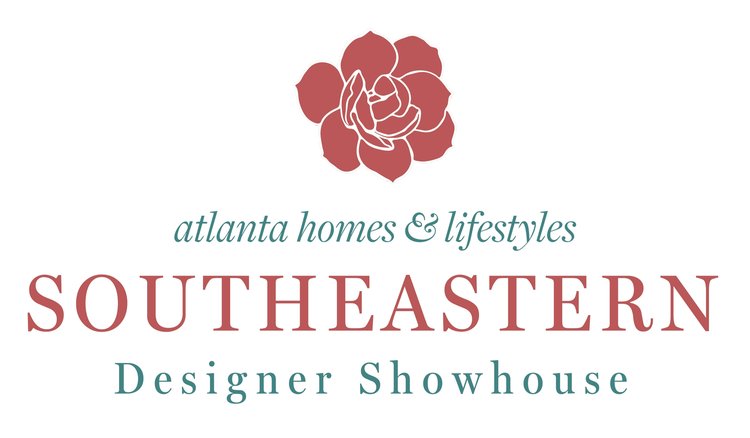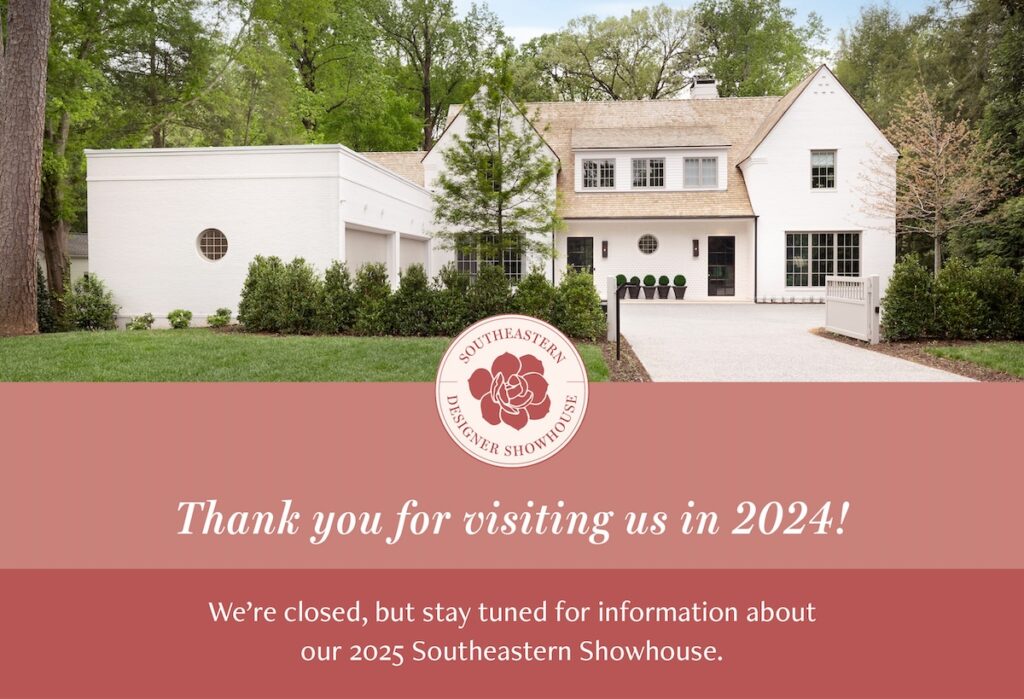
About the House
THE 2024 SOUTHEASTERN DESIGNER SHOWHOUSE is a 10,250-square-foot residence situated on Putnam Drive in Atlanta’s tony Tuxedo Park neighborhood. Imbued with modern interpretations of classic styles, the home is brought to life by builder and developer BENECKI HOMES, architect Amanda Orr Architect, landscape architect LAND PLUS ASSOCIATES, and interior specification design team SOURCE.
A traditional, cleaned-lined exterior and classic silhouette allow the three-story home to blend seamlessly with its neighboring residences—which range from historic Philip Trammell Shutze creations to forward-thinking new constructions. Twin gables add classic charm, while transitional exterior details include a cedar shake roof, painted brick exterior, steel windows, and sculpted steel doors.
Inside, minimal trim, Venetian plaster walls, unique fireplaces, barrel-vaulted ceilings, and integrated lighting create a timeless yet current feel. Meanwhile, rounded details—including bullnose-cased openings, curved walls, and fluted detailing on the dramatic three-level staircase—add softness throughout.
A carefully curated mix of materials blends traditional and modern elements for a harmonious balance. Bleached walnut cabinetry, white oak flooring, brass details, field-cut mosaic tile, and Turkish and Italian marble create a fresh yet warm envelope, as do shades of green. Showstopping moments include a vibrant, all-pink powder room, a cantilevered fireplace, and a dramatic staircase.
Though incredibly spacious, this six-bedroom home—which also includes six baths and three half-baths—feels livable thanks to a traditional layout designed to suit both family life and entertaining. A party-ready dining room greets guests, while a wood-paneled study serves as a cozy retreat. Expansive steel windows in the light-filled family room and kitchen offer views of the forested rear lawn, which also features an oval pool. Located just off the family room, the primary suite stretches the entire depth of the home and takes advantage of backyard views.
Graciously proportioned bedrooms, en suite baths, a laundry, and a lounge are located on the second floor. On the terrace level, a recreation room opens onto the backyard, while a bar area, covered porch, and pool table room provide plenty of space for hosting guests. A guest bedroom is equipped with a full bath, steam shower, and sauna.
This annual showhouse continues Atlanta Homes & Lifestyles’ tradition of showcasing the Southeast’s best design talents, as well as the industry’s latest trends and leading brands.

