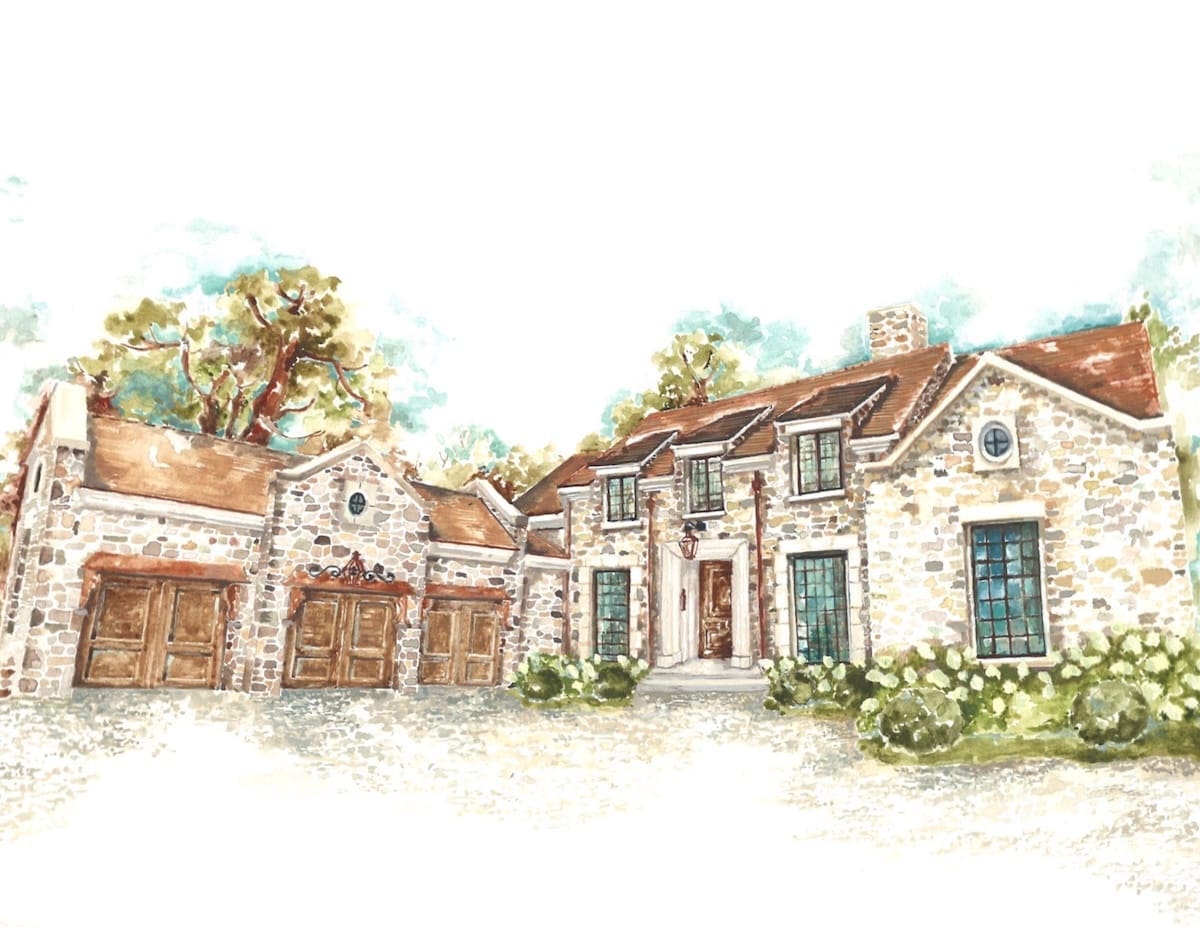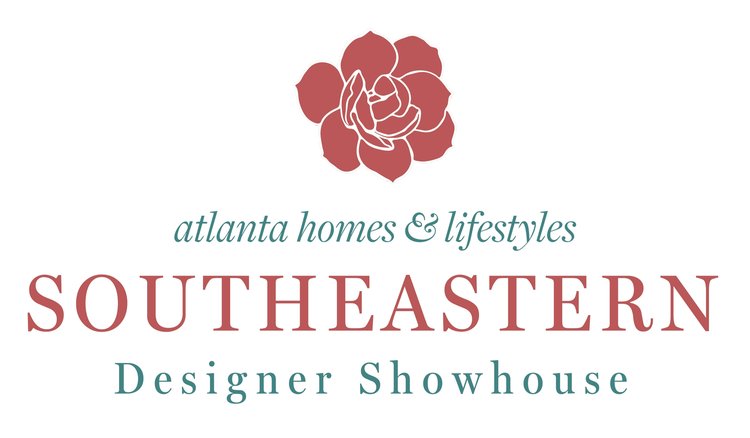
About the House
Located on Blackland Road in Buckhead, the 2025 Southeastern Designer Showhouse is a 21st-century adaptation of the traditional stone cottages found in the Cotswolds. Built by COLE CONSTRUCTION with exterior architecture design by WILLIAM T. BAKER, the 10,000-square-foot house has a striking fieldstone-clad facade, giving it the distinguished look of an English manor house. Exterior accents include hand-carved limestone detailing that appears most prominently around windows and the front door, where the stone forms a bold surround. Shed roof dormers, parapet wall gables, and a cedar shake roof amplify the home’s classical character.
The interior architecture and all specifications, detailed by SOURCE, marry traditional elements with modern finishes. The foyer offers an introduction to the home’s updated material mix with wood floors that are bordered in sleek black marble and walls sheathed in marble wainscotting topped by pill-grooved wood paneling. Venetian plaster casts a warm glow over many rooms, including the living room, where a stylized plaster fireplace contemporizes its traditional herringbone surround. Ceilings also command attention with their freshness. Both the dining room and primary bedroom ceilings are enlivened by decorative plaster accents, while the primary bathroom is crowned by a dramatic barrel arch.
Tailored for comfortable day-to-day living, the house caters to its occupants with ease and style—sometimes with a nod to the home’s English architectural heritage. The Venetian-plastered kitchen and morning bar, where one can cook a large meal or merely brew a cup of coffee, features an enviable selection of sleek appliances that have been partnered with elegant details by KINGDOM WOODWORKS, such as gleaming brass fixtures and a range backsplash patterned with green and white marble tiles. The adjoining scullery is reminiscent of the working kitchens found in stately British country houses thanks to its bevel-tiled walls, wood pharmacy-table island, and lively checkerboard floor.
The primary bedroom suite, located conveniently on the ground floor, offers separate his-and-her closets plus a luxurious bathroom featuring a jewel-box freestanding shower. Upstairs, there are four additional bedroom suites, each with a bathroom whose marble finishes and classic English bathroom fixtures call to mind a sumptuous suite at one of London’s fabled hotels. There is even a second-floor bunkroom with built-in bed niches that suggests a classic British bolt-hole.
The home’s lower level is dedicated to wellness, lounging, and an in-law suite. Up-to-date amenities include a media room and bar, gym, sauna, cold plunge, and even a golf simulator. The outdoor features are equally enticing. In addition to a covered porch with fireplace and stainless steel gas grill, the property has a pool, sports court, and lush landscaping designed by LAND PLUS ASSOCIATES.
